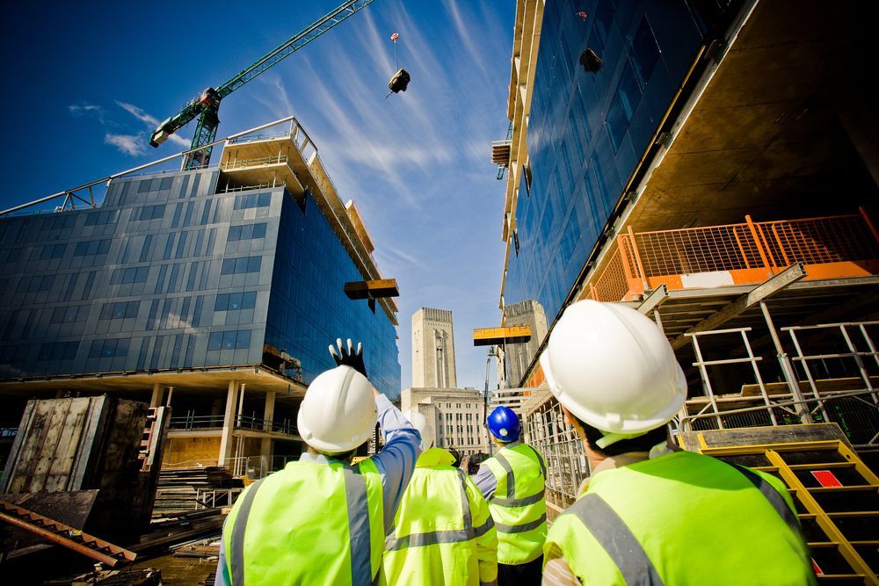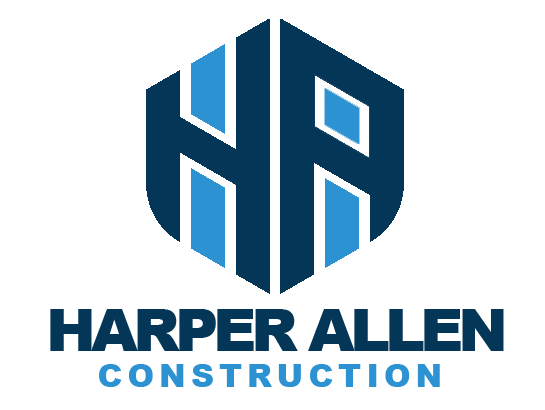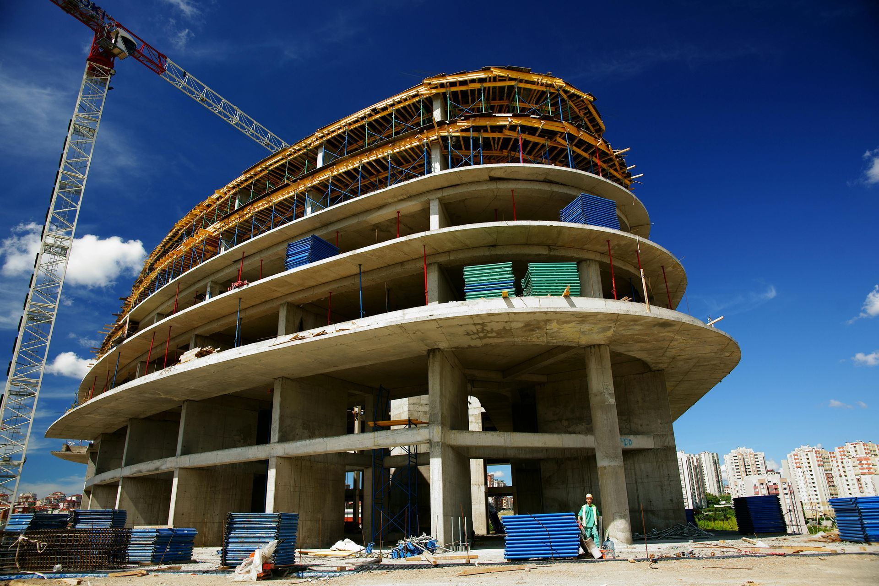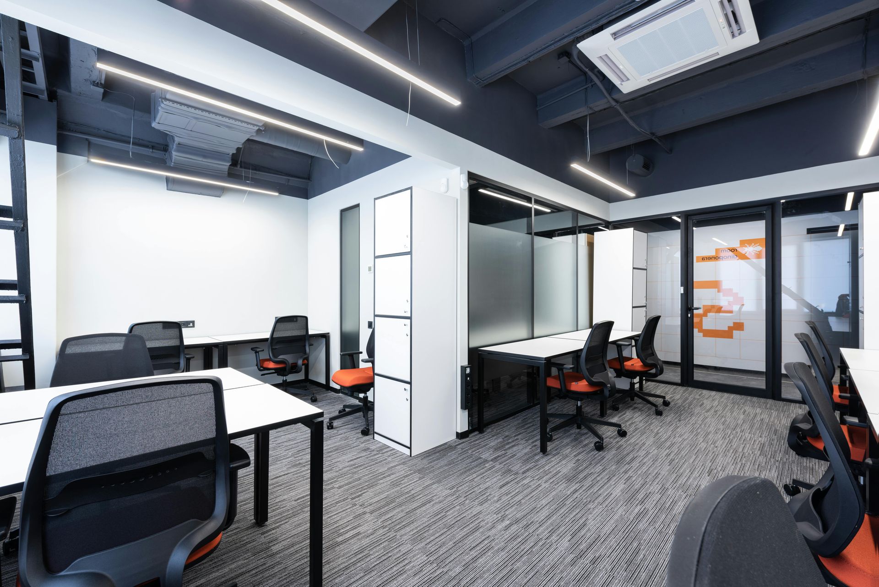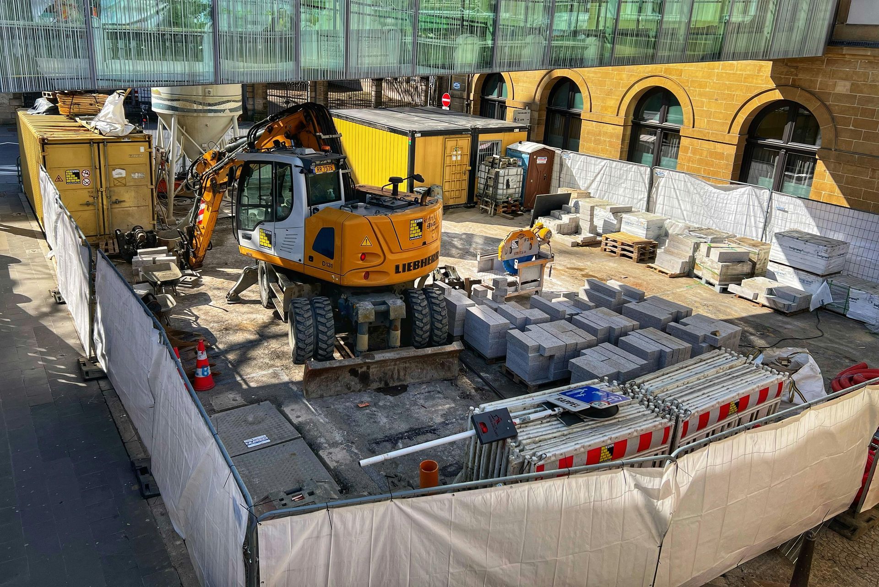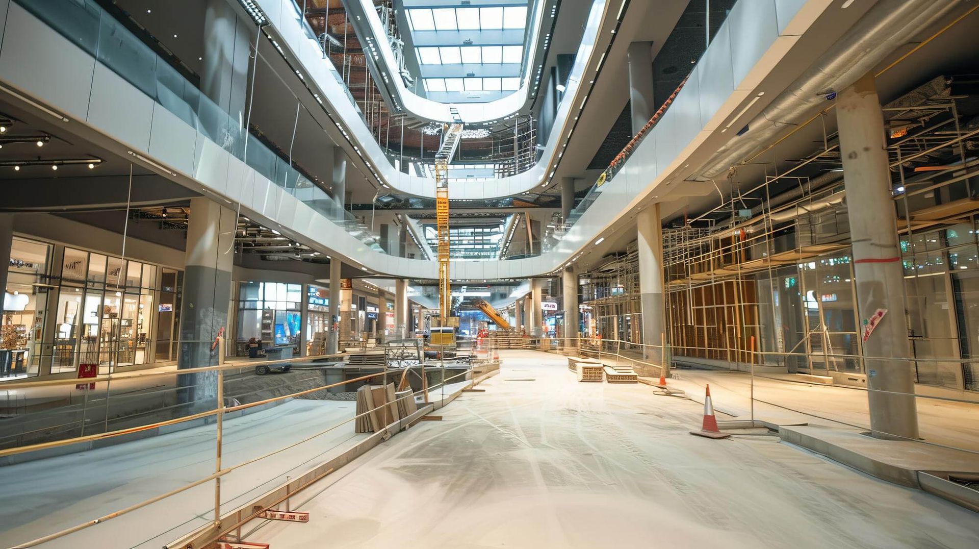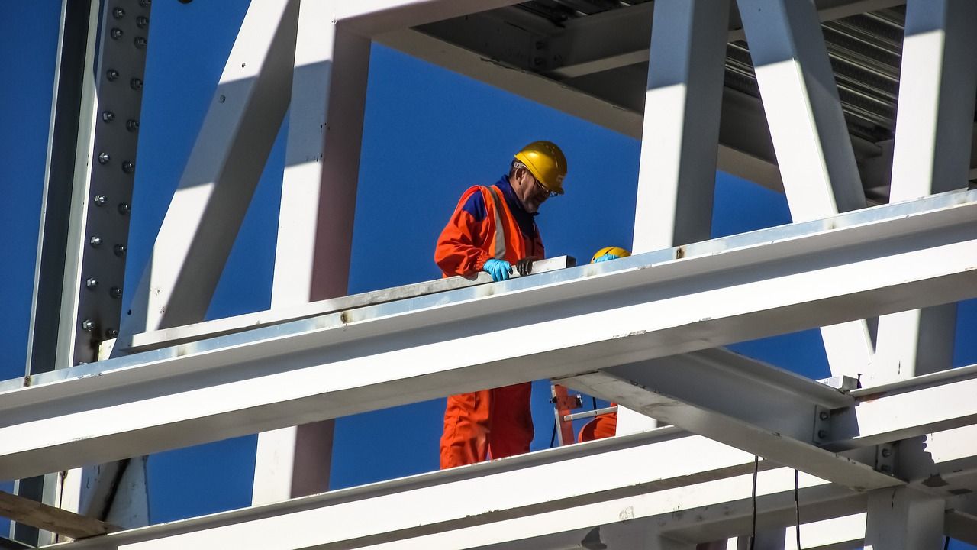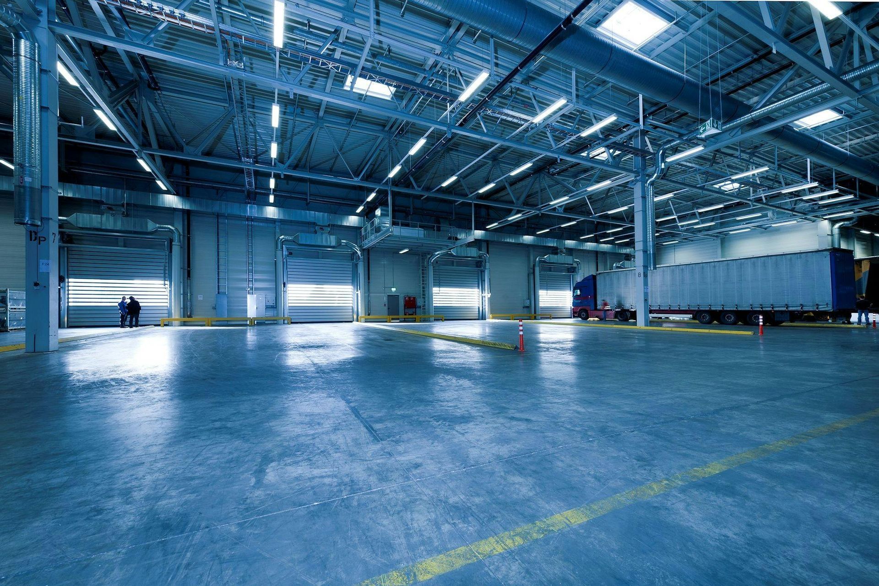Understanding Load-Bearing Structures in Commercial Construction
When you walk into a tall office building, a bustling retail store, or a large warehouse, it is easy to admire the finished product without thinking about what is holding it all up. The truth is, none of these structures would exist without load-bearing systems. These are the unsung heroes of commercial construction, working silently in the background to keep buildings upright, safe, and functional.
Whether you are hiring a
construction builder for a new project, working with a team that provides
general construction services, or simply curious about how buildings stand tall without collapsing like a stack of Jenga blocks, understanding load-bearing structures is essential. In this post, we will break down the basics, explore common types, and explain why they matter in every project.
The Basics: What Are Load-Bearing Structures?
Load-bearing structures are the components of a building that carry and distribute weight. Without them, your commercial space would not just be unsafe — it would be nonexistent. A load-bearing system supports the weight of the building itself, the people inside it, and everything from desks and machinery to giant stacks of inventory.
Why they matter:
- Support and stability: They prevent buildings from collapsing under their own weight.
- Load distribution: They spread the weight evenly across the foundation, ensuring no single area takes on too much stress.
- Safety: Properly designed structures minimize risks of cracks, sagging, or sudden failure.
- Longevity: Well-built systems ensure that commercial buildings last for decades, even under heavy use.
If you think of a building like a person, the load-bearing structures are the bones and muscles. Without them, everything else — the fancy finishes, windows, and lighting — would not stand a chance.
Common Types of Load-Bearing Elements in Commercial Construction
Different projects call for different structural systems. A warehouse might rely heavily on reinforced concrete, while a retail shop could use steel framing. A reliable construction builder will help determine the best fit for your project.
Common load-bearing elements include:
- Walls: Traditional load-bearing walls not only divide spaces but also support upper floors and roofs.
- Beams: Horizontal members that transfer weight from the roof or upper levels to the columns or walls.
- Columns: Vertical supports that carry loads downward to the foundation.
- Slabs: Large horizontal surfaces like floors and ceilings that distribute loads across beams and columns.
- Foundations: The base of the structure, anchoring the building to the ground and spreading the load evenly.
Each of these parts has a specific job, but together they create a complete system that keeps commercial buildings strong. Skipping one would be like forgetting to put flour in a cake — you might end up with something, but it probably won’t hold up.
How General Construction Services Incorporate Load-Bearing Systems
When you hire a team for general construction services, you are not just paying for hammers and nails. You are hiring experts who understand how to design, plan, and build load-bearing structures that meet safety codes and client needs.
Here’s how it works:
- Planning: Engineers and architects calculate how much weight the building must support, including live loads (people and furniture) and dead loads (the building’s own weight).
- Material selection: Depending on the project, the team might use steel, concrete, or engineered wood. Each has different strengths and cost considerations.
- Construction process: Builders ensure each beam, column, and slab is placed precisely where it needs to be. Accuracy is everything when dealing with tons of weight.
- Inspection: Local building codes require inspections to confirm structures meet safety standards before moving forward.
This process ensures your building won’t just look good but will also stand strong for decades to come. After all, no business owner wants to hang an “open for business” sign on a structure that looks like it could topple over in a stiff breeze.
Modern Innovations in Load-Bearing Structures
Technology has changed how we approach commercial construction services. Load-bearing structures are no longer limited to brick walls and heavy concrete. Modern techniques allow for taller buildings, wider open spaces, and greater flexibility in design.
Current innovations include:
- Steel framing systems: Offer strength with reduced weight, allowing for skyscrapers and open-floor designs.
- Post-tensioned concrete slabs: Strengthened with cables that increase durability and reduce cracking.
- Composite materials: Combine the best properties of steel, concrete, and polymers for advanced strength.
- Modular construction: Prefabricated structural components that reduce construction time without compromising safety.
These innovations allow businesses to enjoy buildings that are both functional and visually impressive. It is no longer about hiding the support beams — in some designs, they are part of the aesthetic.
Everyday Examples: Load-Bearing in Action
You see load-bearing structures in action every day, even if you do not notice them.
- Office buildings: Beams and columns make open floor plans possible while keeping upper floors safe.
- Retail stores: Strong slabs and foundations hold heavy shelving and product displays.
- Warehouses: Steel columns and reinforced concrete support forklifts, machinery, and massive inventory loads.
- Schools and hospitals: Safety standards are especially critical, as these structures must support large groups of people every day.
Next time you are in a commercial building, take a look around. Those columns, walls, and beams aren’t just design choices — they are the reason the roof isn’t in your lap.
Contact Harper Allen Construction for Professional Commercial Construction Services in Lucasville, OH
At Harper Allen Construction, we know that load-bearing structures are the backbone of every successful project. As experts in commercial construction services, we ensure that every beam, column, and slab is designed and built with precision, safety, and durability in mind. Whether you are planning a new commercial space or expanding an existing property, our team is ready to deliver results you can trust.
Beyond
commercial construction services, we also provide
retail fit-out services, helping businesses transform their spaces into functional and inviting environments. Based in Lucasville, OH, and serving the surrounding areas, we bring experience and commitment to every project. Call us today at
(740) 935-3227 to learn how we can help build the foundation for your business’s future.
FAQs
What is the difference between a load-bearing wall and a non-load-bearing wall?
A load-bearing wall supports the weight of the structure above it, while a non-load-bearing wall simply divides spaces without carrying structural loads.
Why are load-bearing structures important in commercial buildings?
They provide the support and stability necessary to handle heavy loads, large crowds, and long-term durability.
What materials are most commonly used for load-bearing elements?
Steel, reinforced concrete, and engineered wood are the most common materials, chosen based on project needs and budget.
Can load-bearing walls be removed in commercial construction?
Yes, but only by a qualified construction builder with proper reinforcements in place, such as beams or columns, to maintain stability.
What services does Harper Allen Construction provide?
We specialize in commercial construction services and retail fit-out services for clients in Lucasville, OH, and the surrounding areas.
